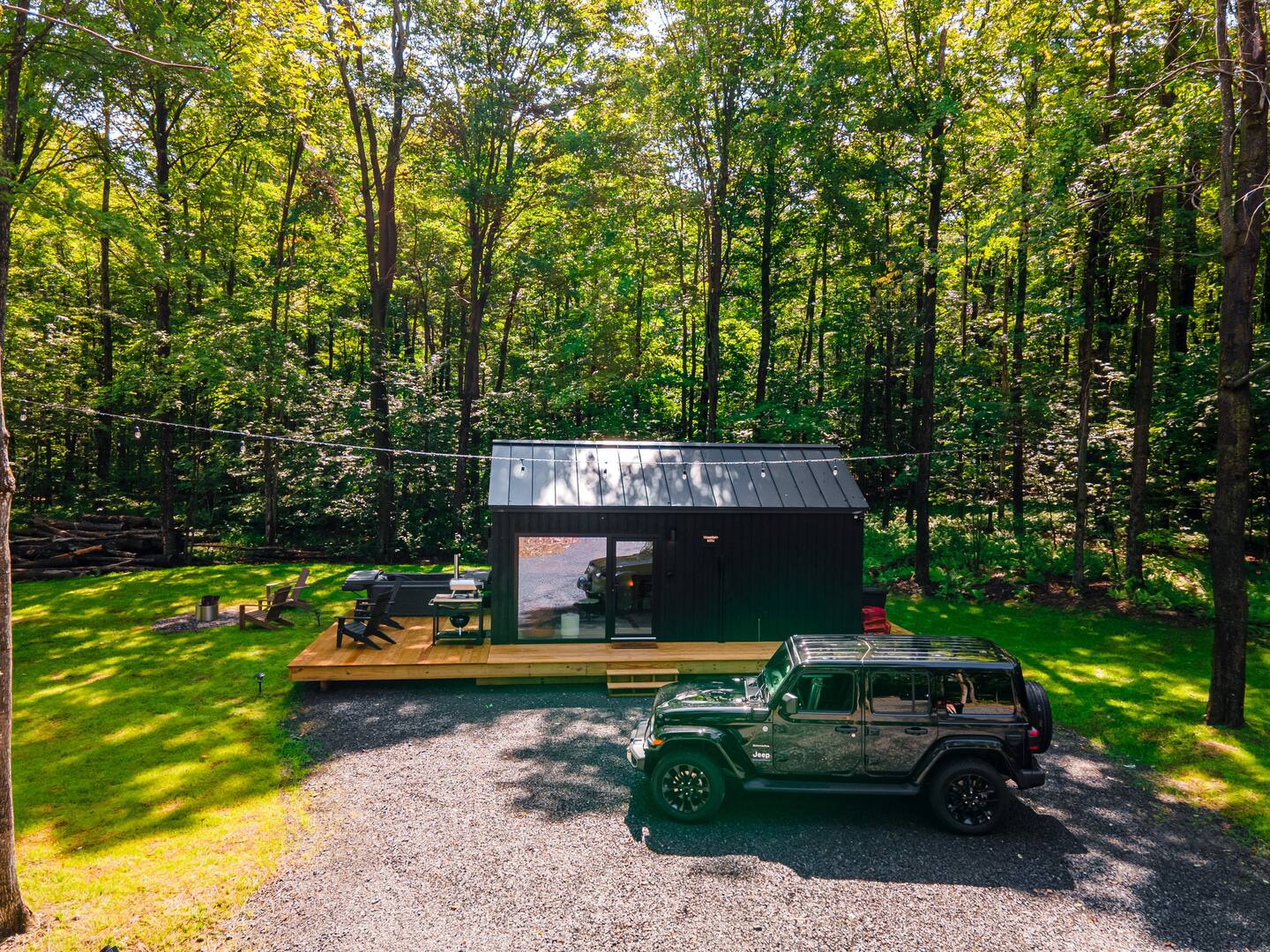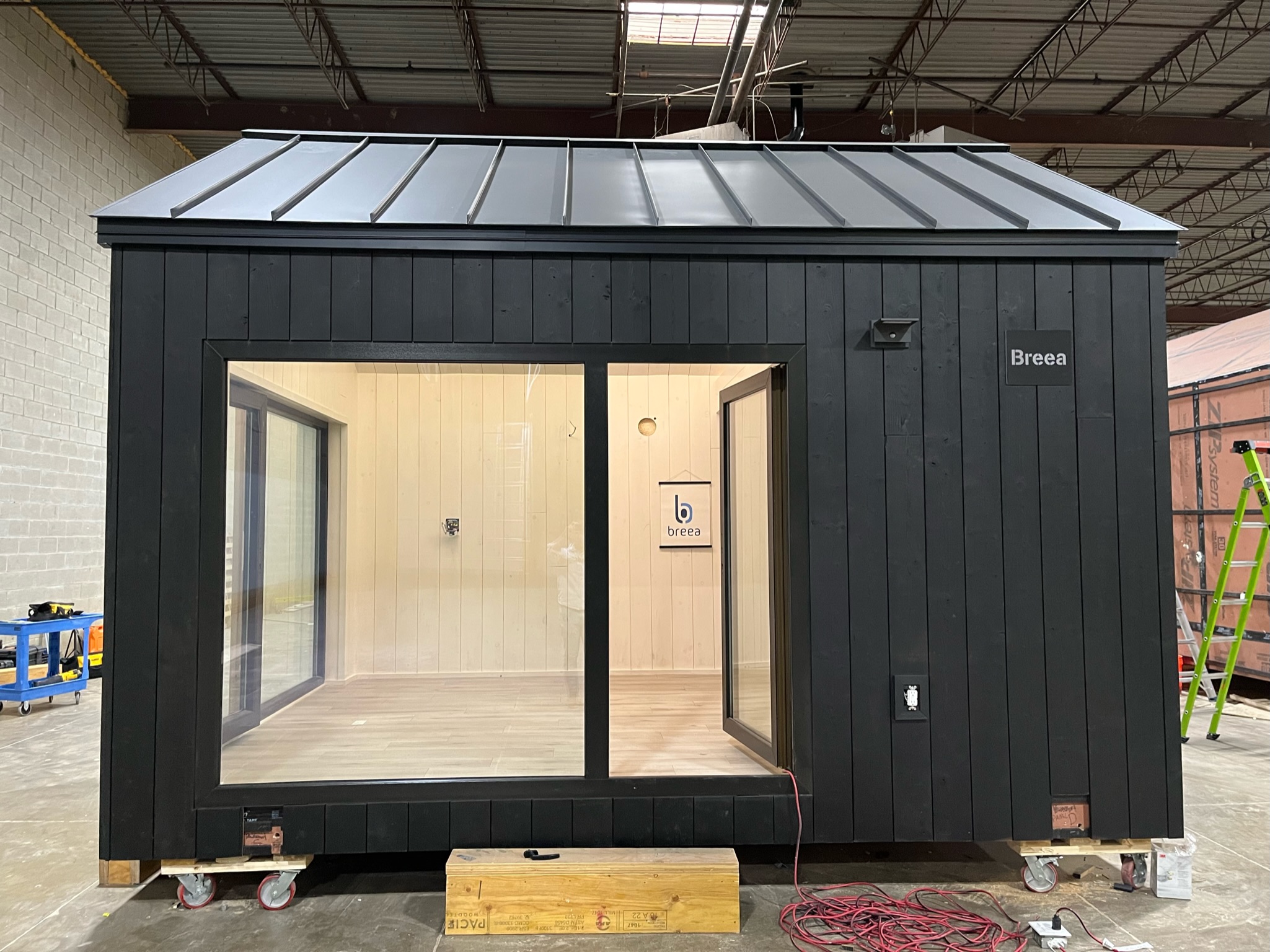MyCabin prefabricated homes can be a luxurious extension of your home, a new weekend getaway, or a resort and rental concept. They can be placed on just about any plot of land and are especially well suited as an escape deep into nature.
Choose your cabin
Tech Specification

Experience minimalist, high-quality Scandinavian design, complete with a range of customization options. Our sleek finishes and expansive windows create a seamless outdoor-indoor feel.

All our homes feature spray foam insulation, an energy recovery ventilation system, and LED lighting for maximum energy efficiency.

MyCabin homes are produced and shipped from a U.S. based factory, centrally located in the Chicago area. Visit our factory to see our ready-made homes in person.
Determine if you want the full set or maybe just the Milla or Kalmus.
Purchase your property or outline the space on your current property for the unit(s) and choose a general contractor for your site work. We will work with you and your GC to align on project details and prep.
*Reference to the section “does your site qualify”
You’ll receive the final design with a summary of the specifications, the estimated price with tax and shipping, and the full sales agreement for signing. Sign the sales agreement and pay a $4,000 (50% refundable) deposit to receive your site specific plans for permitting.
If your municipality requires them, this is the time to get those permits in order. We will assist by providing all needed design documents and consult with you and your local contractor.
Once permits and 50% down payment is received, construction begins of your MyCabin unit in our factory
Once your permits are in order, the foundation and site prep work can begin with your contractor.
Your cabin is delivered on a truck and placed on the prepared foundation by crane, all in one day. Installation is handled by your contractor on your land.
Your new cabin is move-in ready. It’s really that fast and easy!



