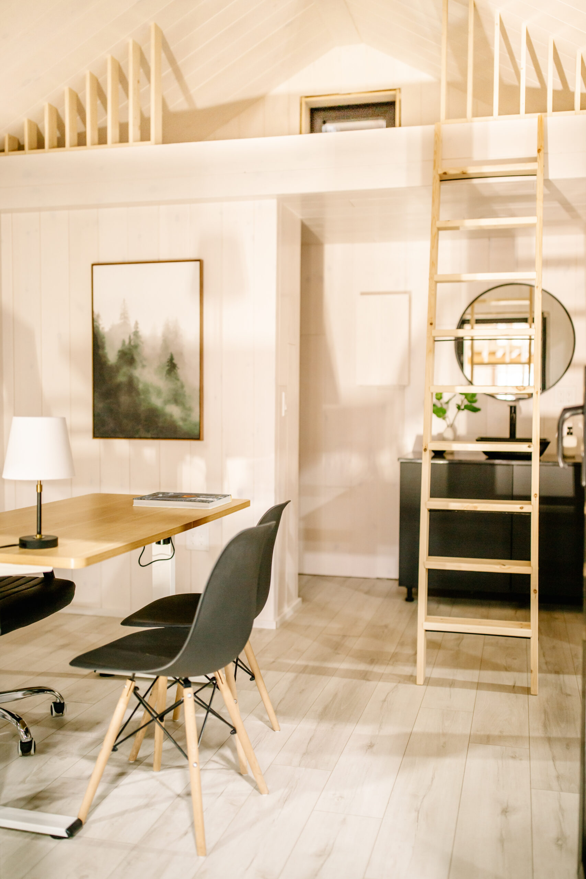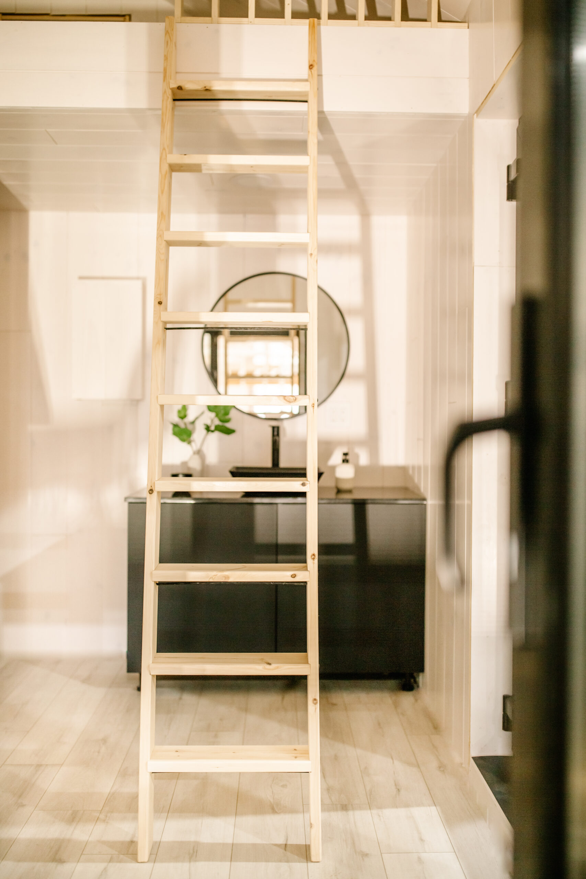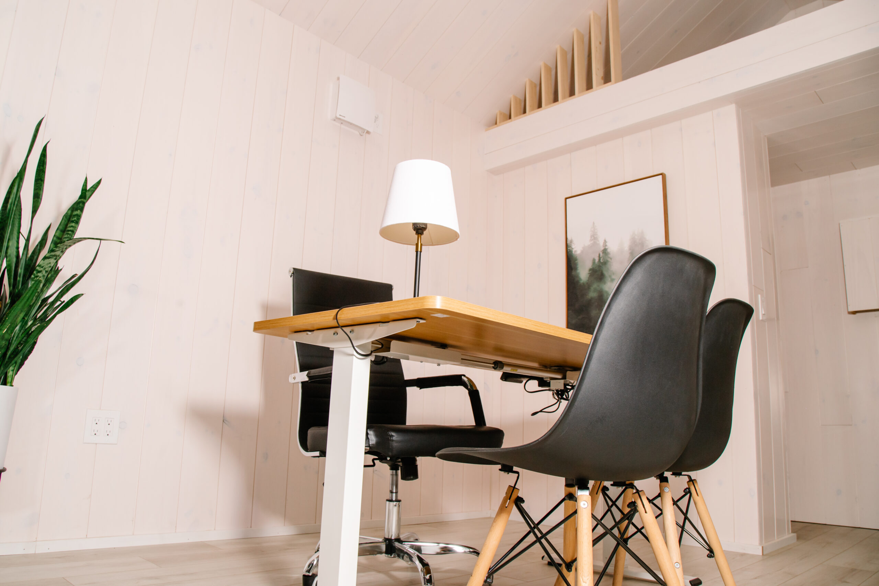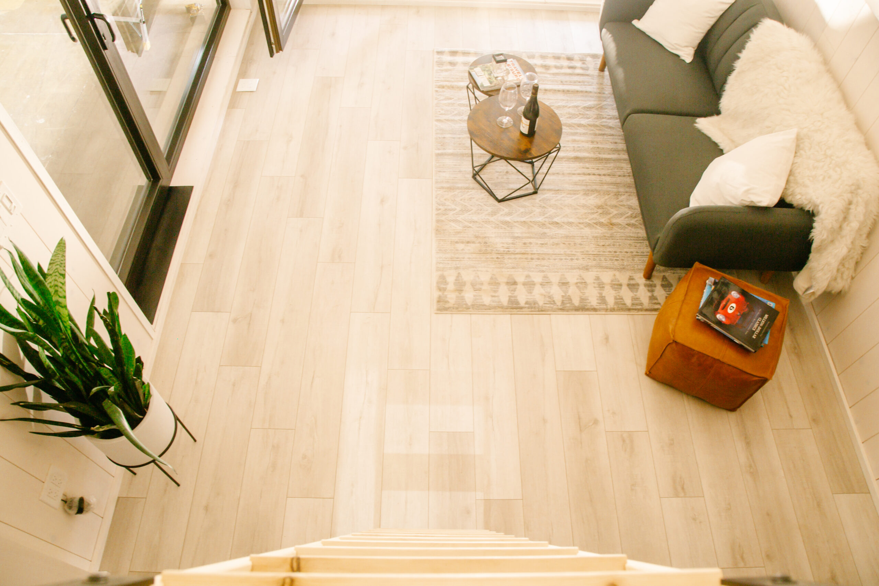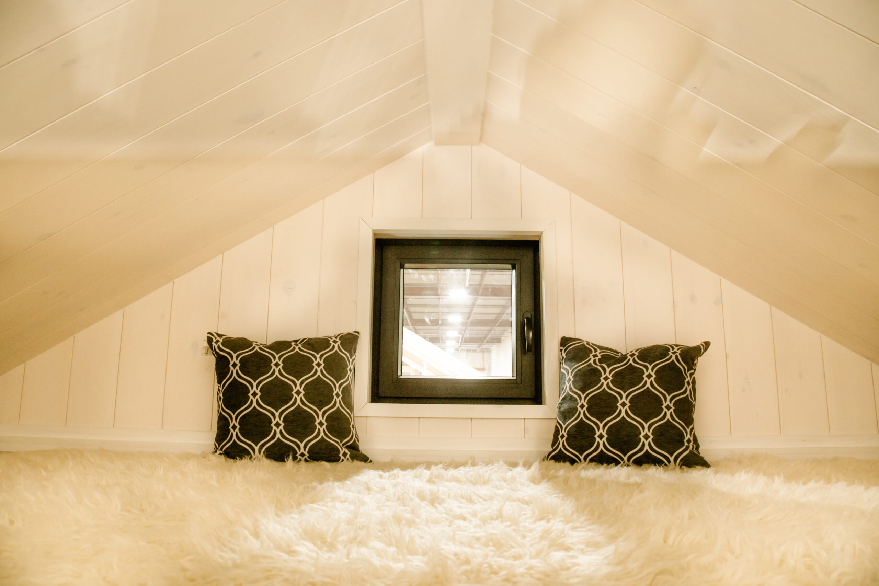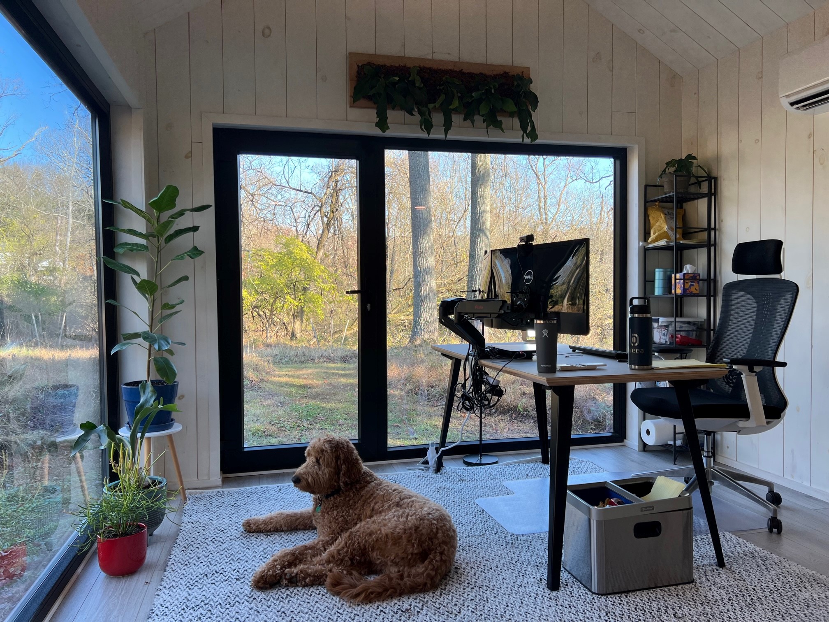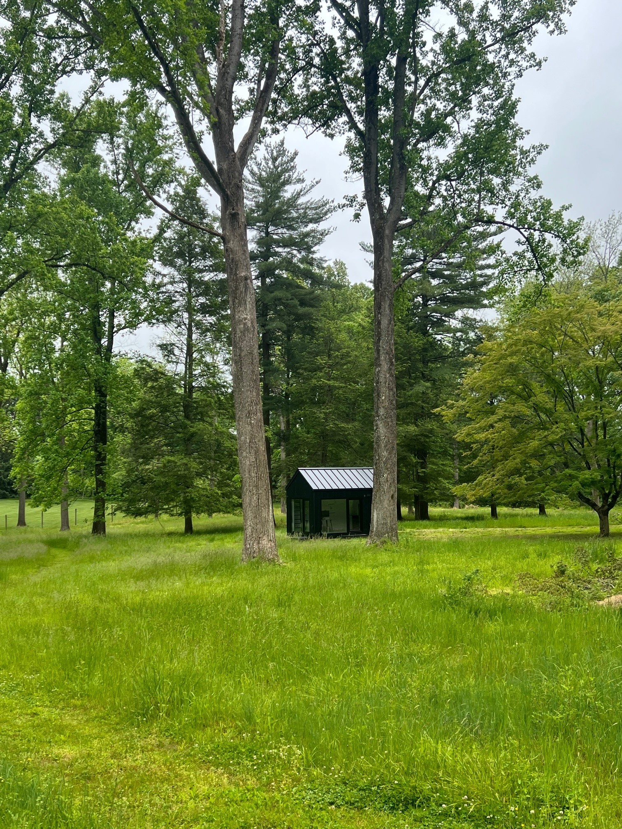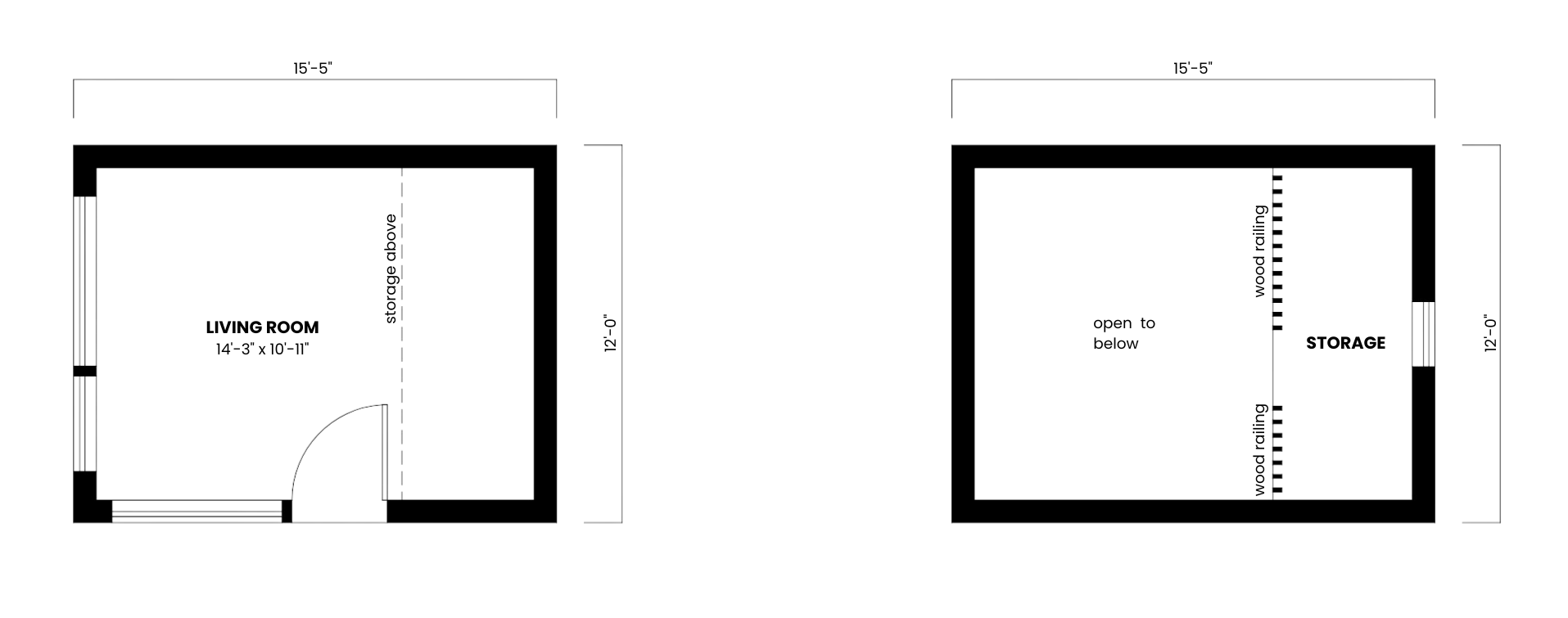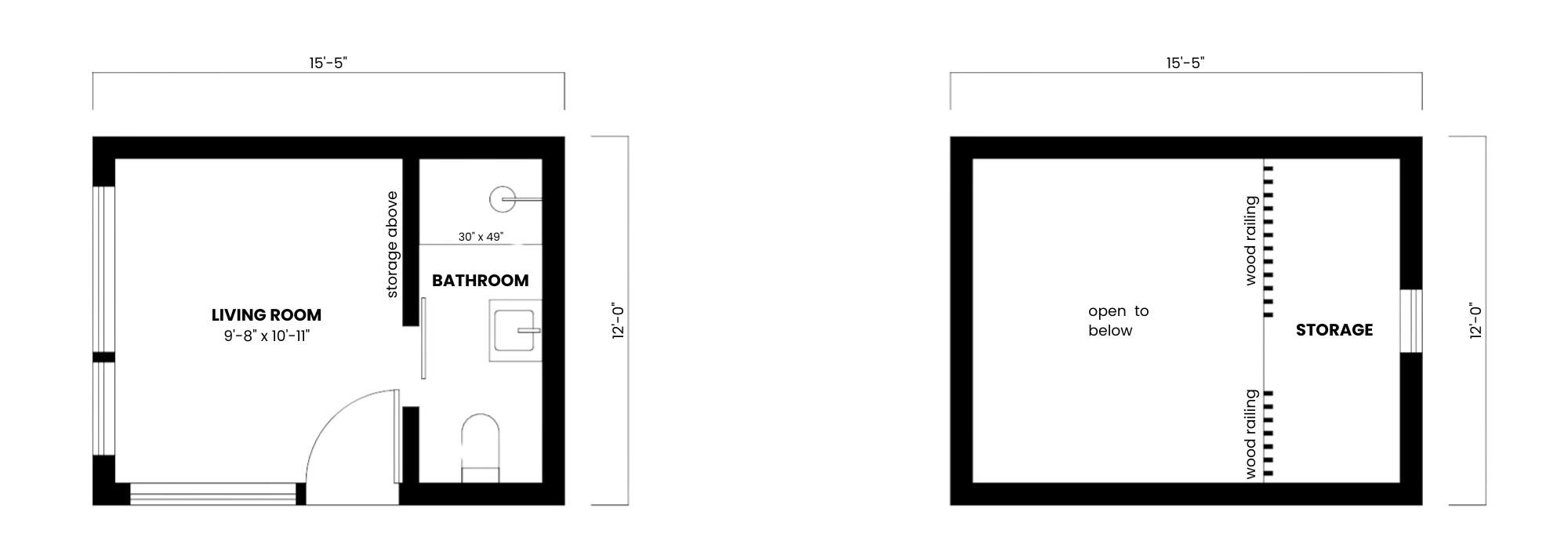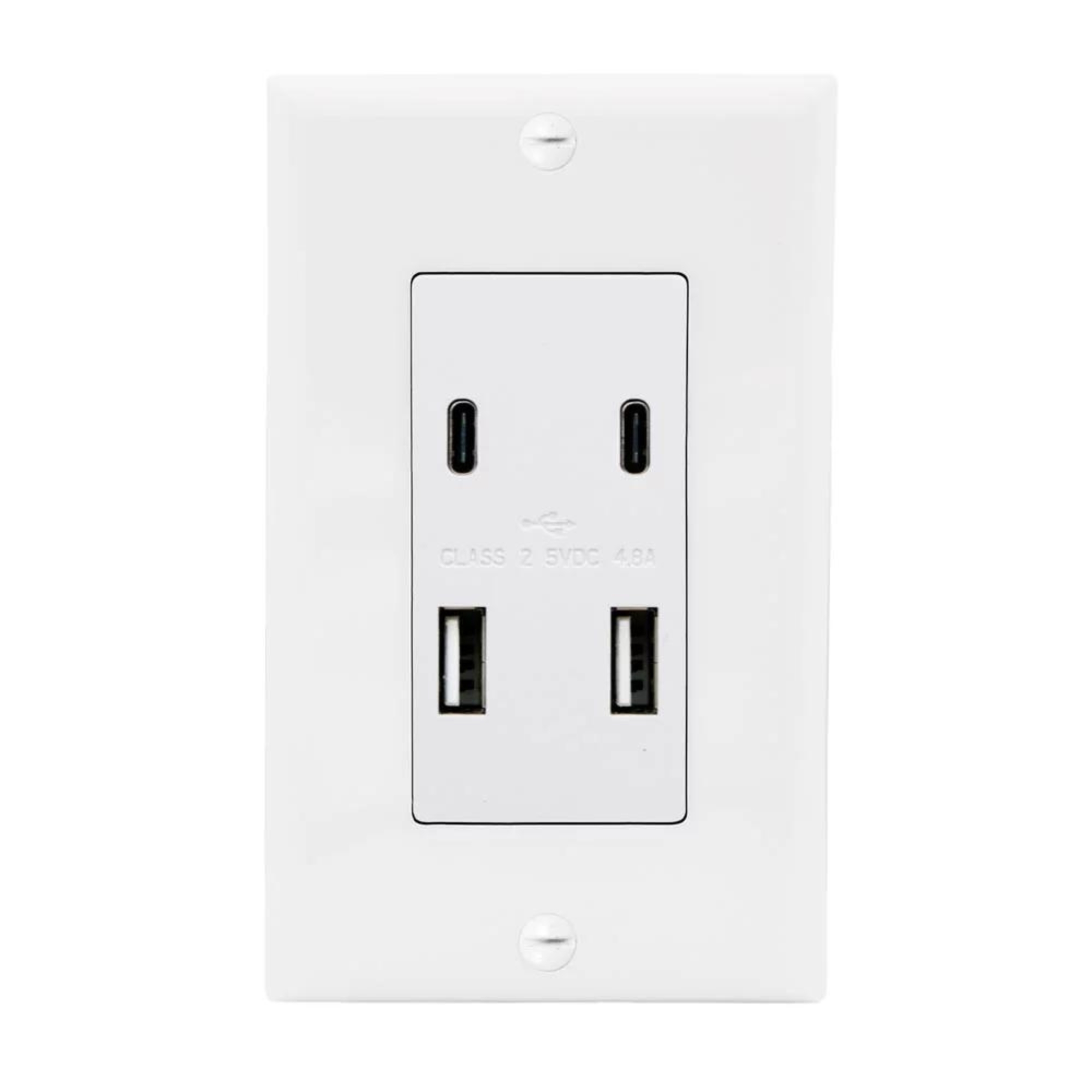Kalmus is a wonderful addition to any larger residential property, and can be customized to meet your specific needs, whether you’re looking for a guest house, a workspace, or any other purpose that suits your preferences. The house also features a loft area, which can provide additional sleeping space, or serve as a storage area.
With Kalmus, you’ll have the freedom and flexibility to create the perfect addition to your existing residential property, tailored to meet your unique needs and preferences.
The Kalmus includes:
-
An engineered stamped and complete permitting package for your property address with full 3rd party QC verification of our unit construction
-
A completely finished unit with all plumbing, electrical, and nearly all appliances installed. Interior and exterior lighting included as well.
-
Full guidelines and advisement for the site prep and installation
It is also possible to discuss non-standard finishes: the exterior cladding stain color, the color of cabinetry, and choices on the flooring and wall paneling finishes. Contact us for more details.
$3,000-3,500
Any changes after preliminary plans is charged at $120 an hour

